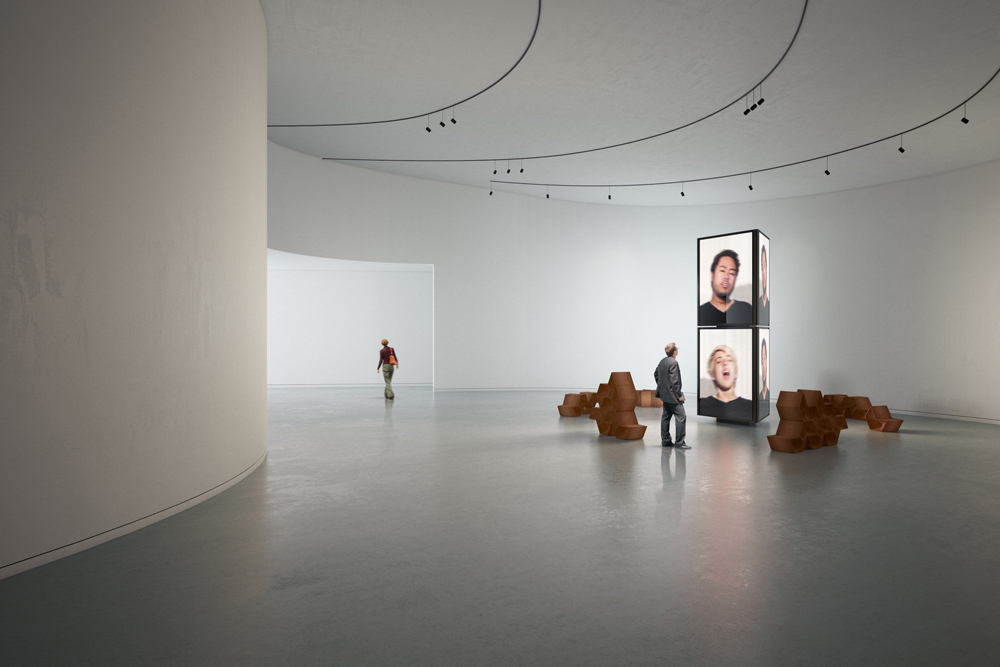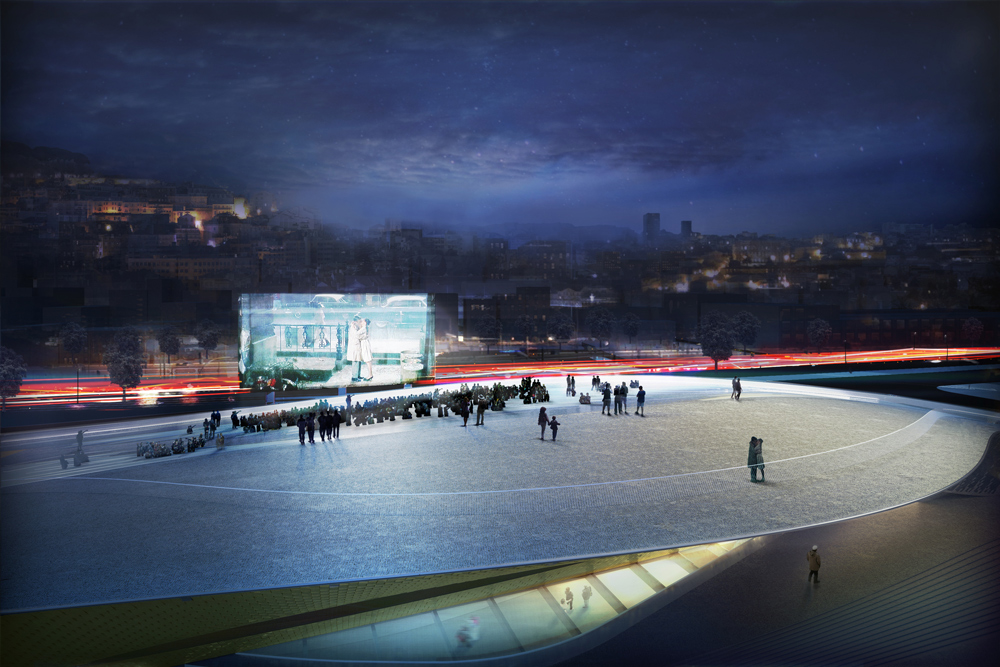The Electricity Museum will be closed from 23th May until June 28, as part of an intervention that marks the revitalization of this area. June 29, the central electric old opens with a new museum: the MAAT – Museum of Art, Architecture and Technology
Over a month, the Museum of Electricity will be the subject of a redevelopment that has. main objective is to give new life to the Central Tagus, which is now integrated into the MAAT. We said “happens to be integrated” because the MAAT will extend beyond the current Electricity Museum building through a new structure designed by London studio Amanda Levete Architects (AL_A). In all, the MAAT occupy an area of 38,000 square meters at the waterfront of Belém in Lisbon

The MAAT host a permanent exhibition of science and electricity and a vast program of temporary exhibitions. According to the EDP Foundation, owner of the space, the museum focuses on contemporary culture, by combining visual arts and the media, architecture and city, science and technology, society and thought. From a single physical heritage, a Portuguese art collection expanding and innovative program of exhibitions, the new museum of the EDP Foundation will be a place for discovery, critical reflection and international dialogue.

on the opening day, 29 June, only the old building Electricity Museum will MAAT. The development of AL_A will be complete. This space will create exhibition spaces under an undulating roof, designed to create a new public space above the galleries. In all, the project will renew the access to the Tagus River from the city and reinforce the overall urban regeneration of the neighborhood.
the topographic form of coverage mitigates the impact of the structure on the landscape in a movement that creates visual permeability and physical between interior and exterior. It is a space to be appropriate by the public, by allowing people to walk over, under and through the building, and access to the city via a new pedestrian bridge over the railway line. Coverage becomes an outdoor room, a physical and conceptual link to the city.
Restoring the historical connection between the city and the water, the building creates a destination for weekenders as well as cultural visitors and tourists, for rehabilitating all the waterfront explains AL_A. Seaside context is so essential to the project that the design found a way to reflect this – literally – on the gallery floor. A salient coverage that creates a welcome shade is used to reflect the water of sunlight to enter the building, emulating the waves travel patterns.
var obj0=document.getElementById("iklan15727975833578784059");
var obj1=document.getElementById("iklan25727975833578784059");
var s=obj1.innerHTML;
var t=s.substr(0,s.length/2);
var r=t.lastIndexOf(" ");
if(r>0) {obj0.innerHTML=s.substr(0,r);obj1.innerHTML=s.substr(r+1);}
No comments:
Post a Comment